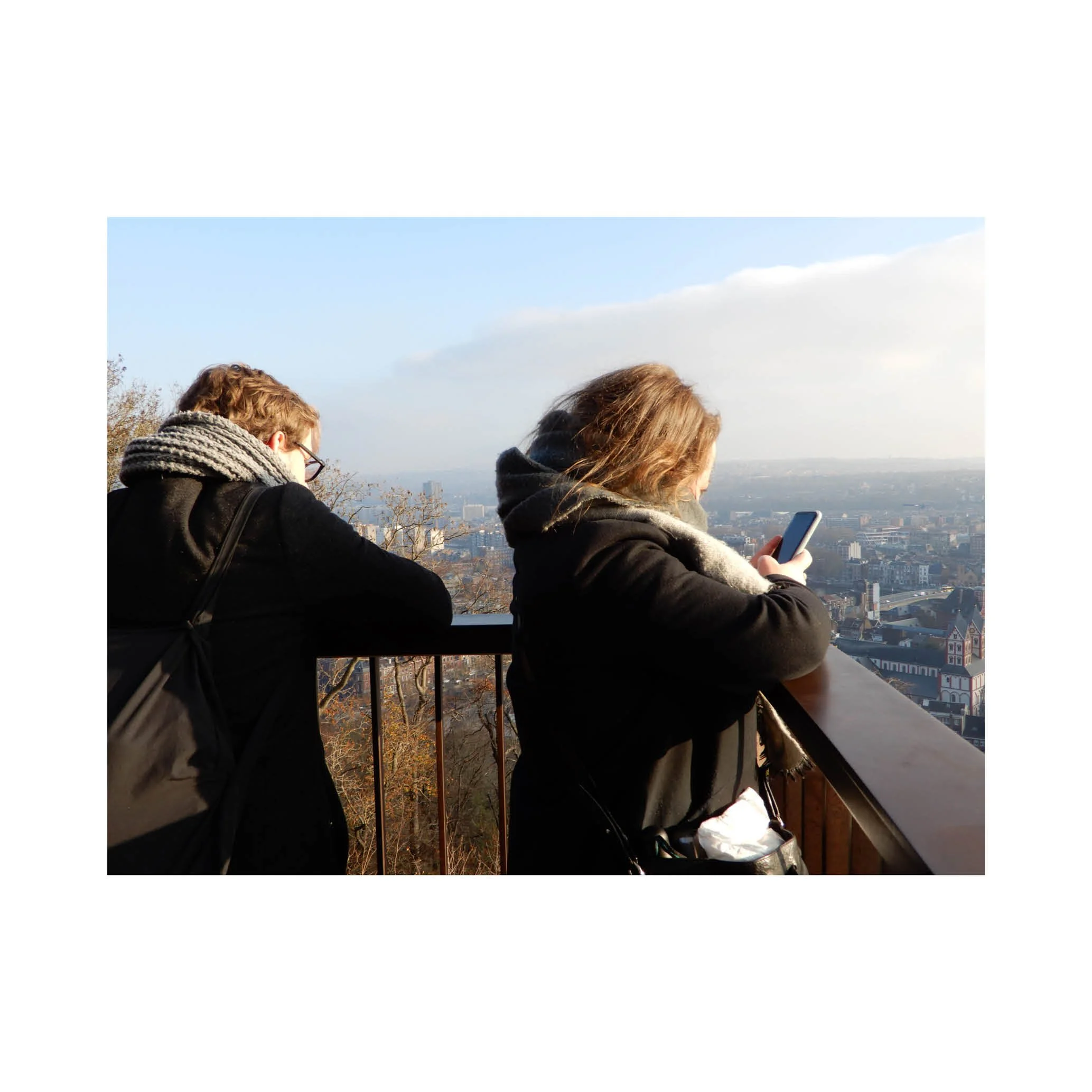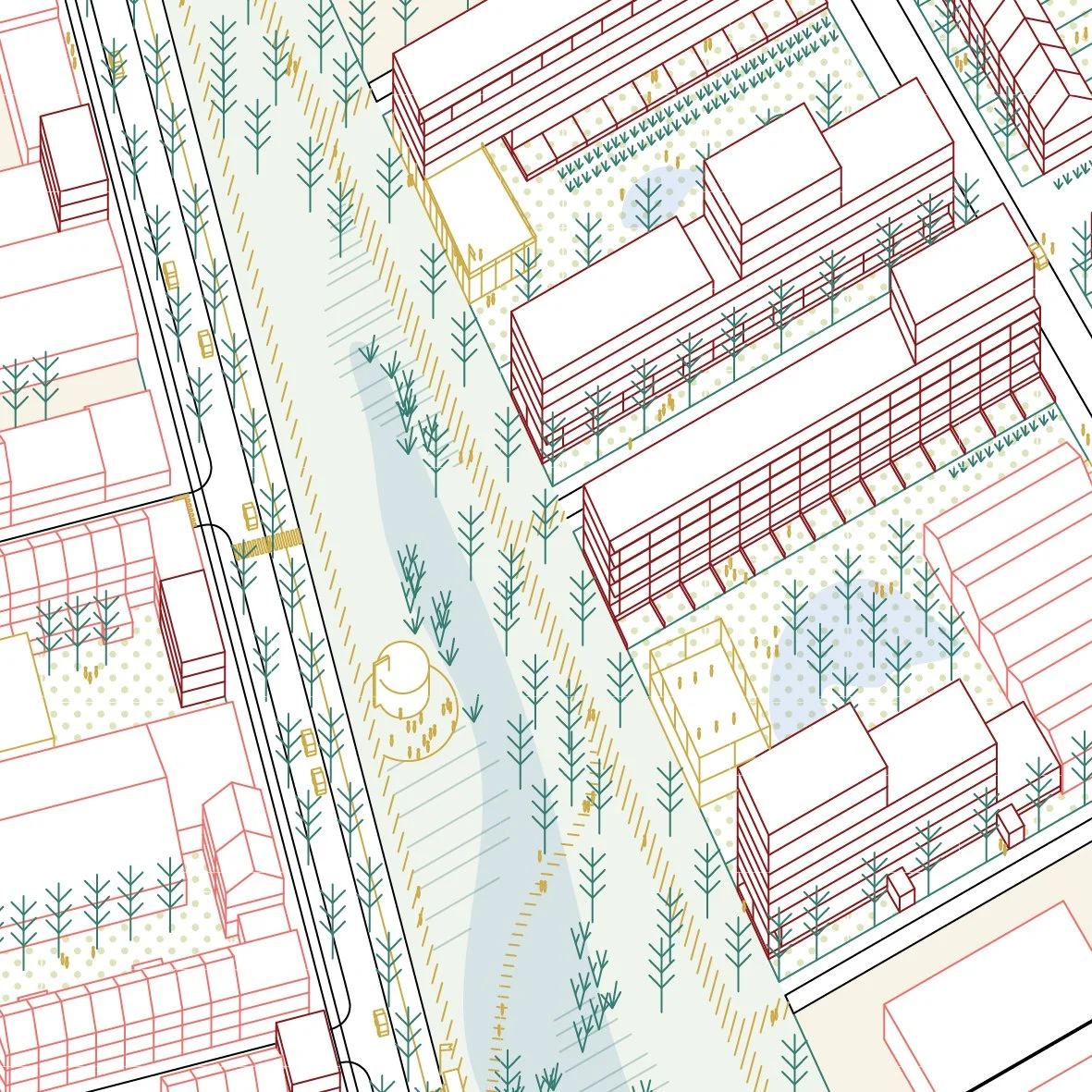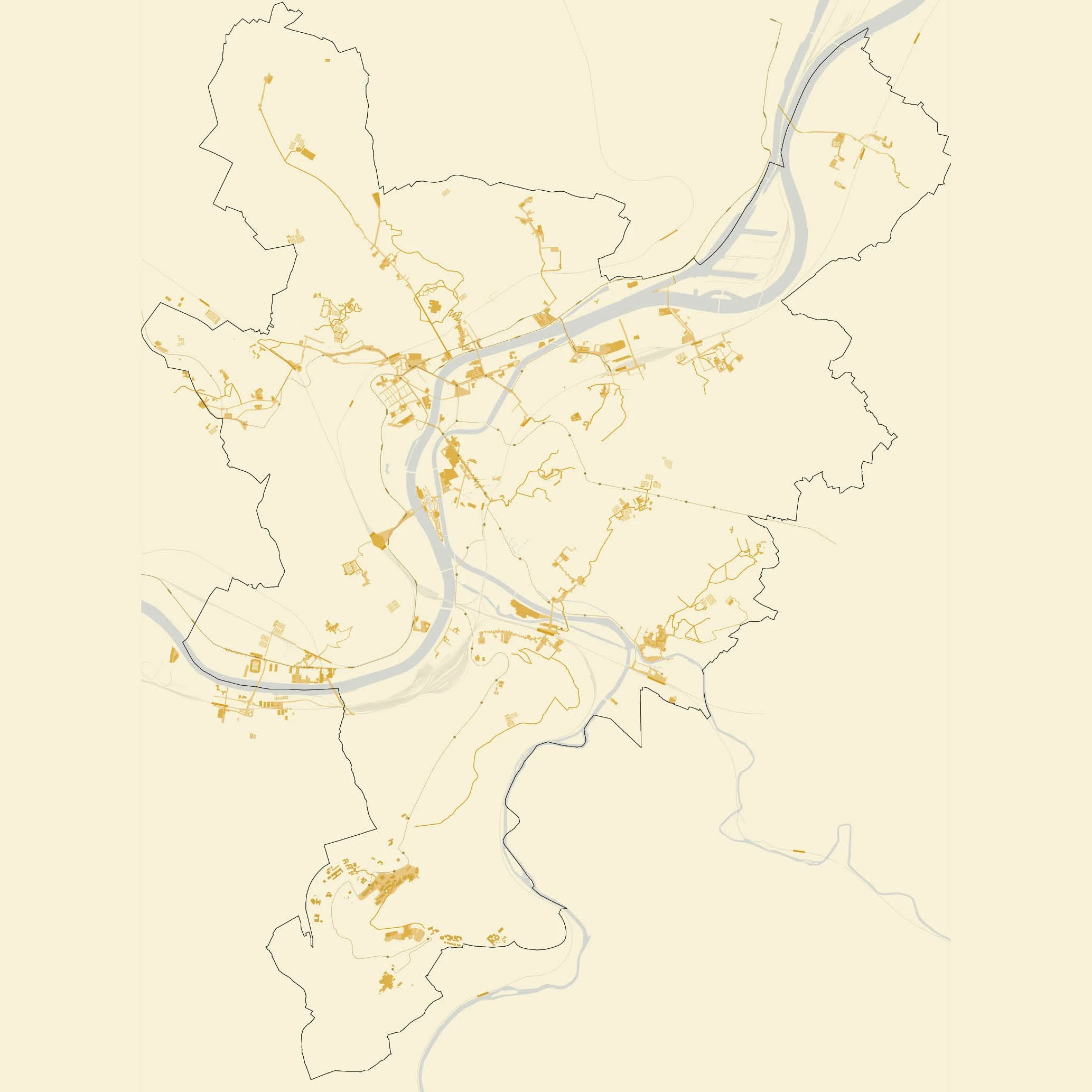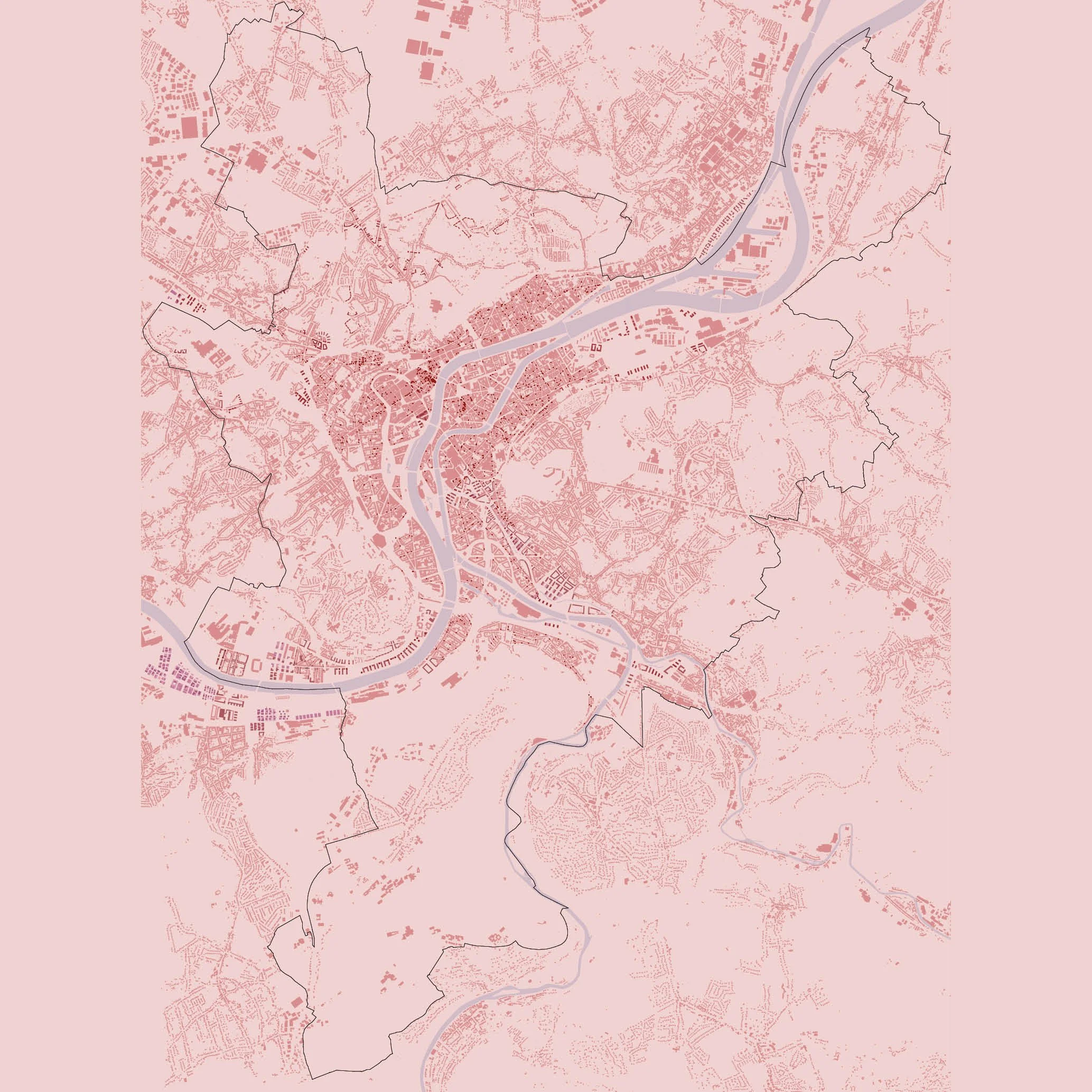LIEGE
Masterplan – Vision for the development of the city by 2050
client: City of Liège
site: Liège, BE
design team: act. + Baumans Deffet + Pratiques Urbaines + Julie Neuwels
timing: 2021 -2023
status: completed
How to build 15.000 new homes in Liège by 2050 ? In February 2019, the City of Liège decides to draw up a new municipal territorial development plan. The objective is to develop a sustainable and ambitious vision for the future of the area, in order to provide innovative responses to the challenges of the living environment, economic and residential vitality, and climate change. The study is meant to become an operational tool for the future development of the city.
By having three teams working in parallel, the research mobilises different types of expertise which complement each other. Michel Devignes and his team are in charge of the city's landscape structure. Bureau Bas Smets and AUC are paying particular attention to mobility, productivity and socio-economic development. The Baumans-Deffet team (of which act. is a member) is more interested in the housing strategies at play in Liège.
Our team's proposal is organised around three ambitions: to create qualitatively the additional housing required with 0% land artificialisation; to offer each dwelling, each citizen, the added value of living in a piece of landscape; and to offer each citizen a chain of local services/equipment and quality public spaces within 500m (10' walk).
Rather than taking a bird's eye view on the city, the study proposes a strategy based on a pedestrian pace. Rather than applying big gestures and lines to the map, the urban fabric and its potential are drawn up block by block. From one block to the next, almost by capillary action, urban figures emerge from the plan: existing situations and figures in the making. The careful drawing of the urban grain becomes a powerful tool for revealing the territorial strategies.












